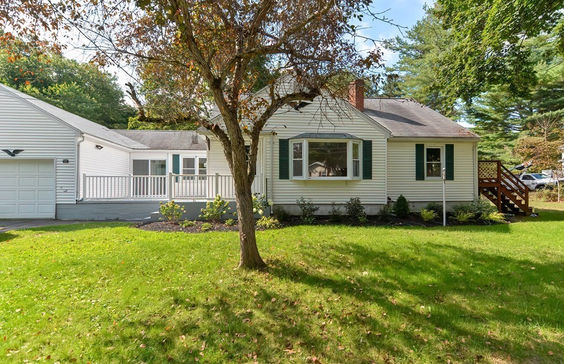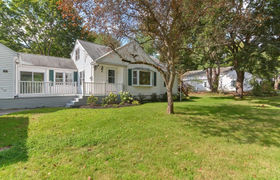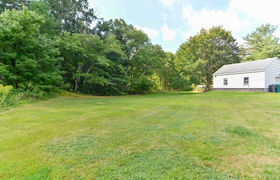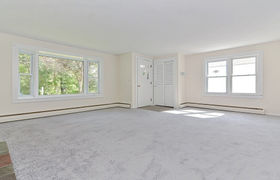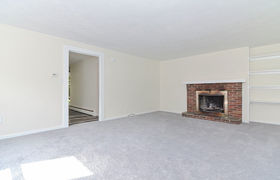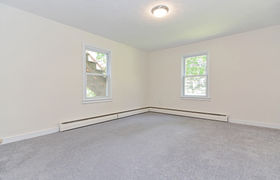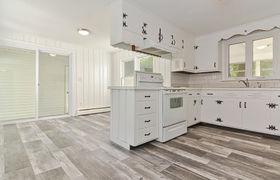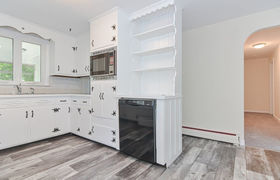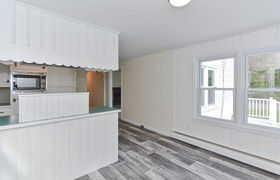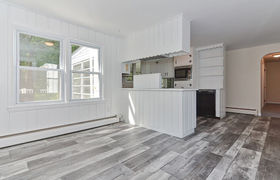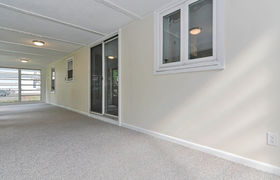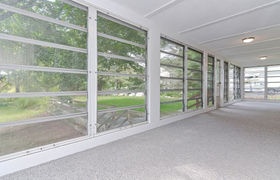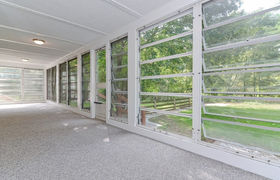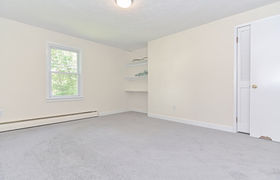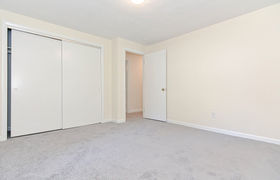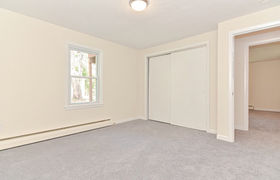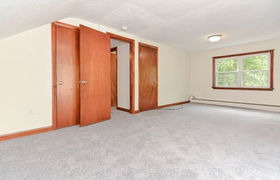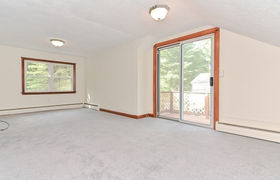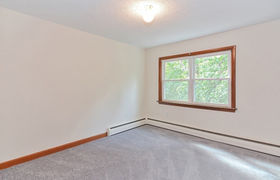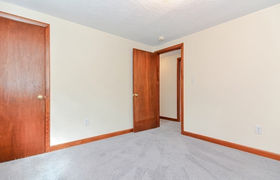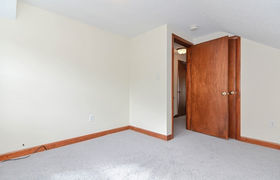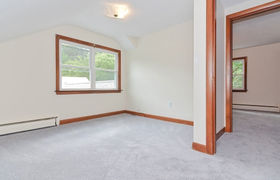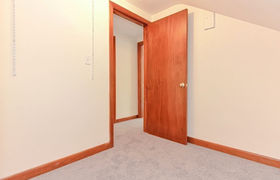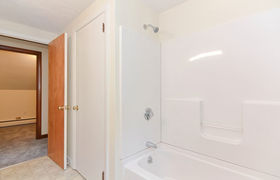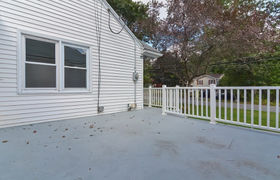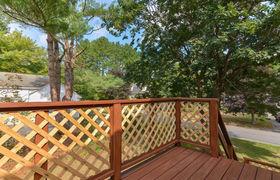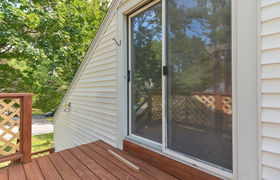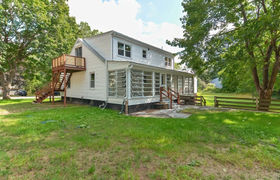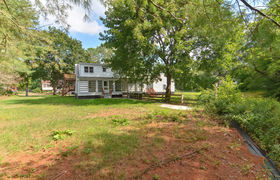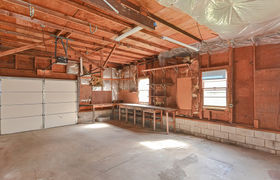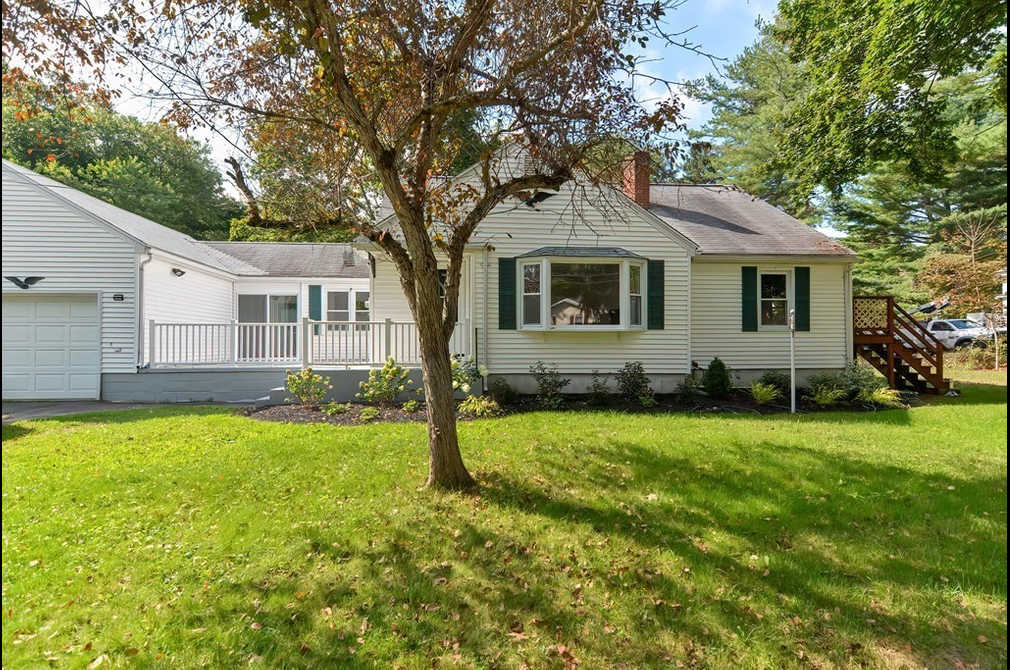$2,577/mo
This spacious Cape offers lots of charm and curb appeal as well as a great location in Upton on a quiet side street. The home boasts fresh paint and carpet throughout and is turn key for the new owners. The spacious Living Room has a fireplace & Bay Window. The Kitchen has white cabinets, new flooring, a spacious eating area and a new slider to the mudroom. There is a 1st Floor Master Bedroom, Bathroom and a Den which could be easily be used as another 1st floor Bedroom. The Mudroom leads to the yard, patio and to the attached 1 car garage The 3 Season Sun Room offers views of the backyard. The 2nd Floor boasts additional Bedrooms, a 2nd full Bath and an office nook or space for a great walk in closet. There is a spacious Room with a slider to a private entrance that would be a great Main Bedroom or a Bonus Space for Teens. The oversized oversized 1 Car Garage, private backyard, massive side yard and versatile floor plan has lots to offer.
