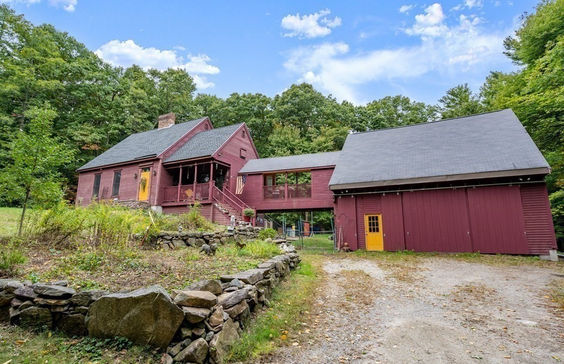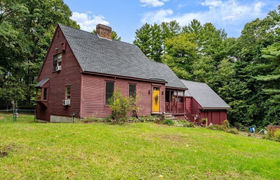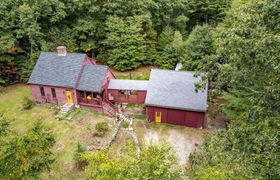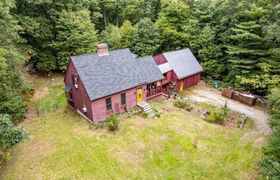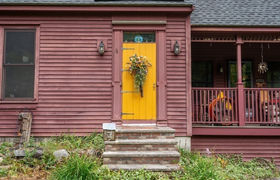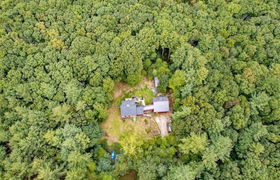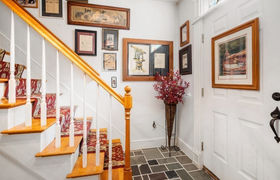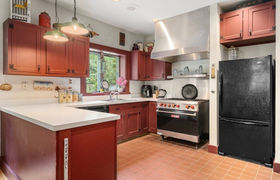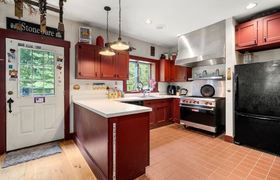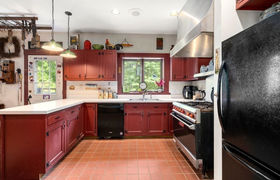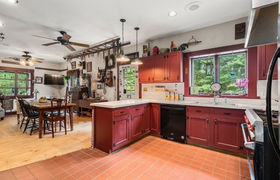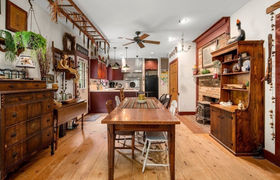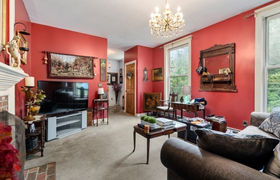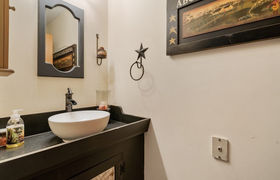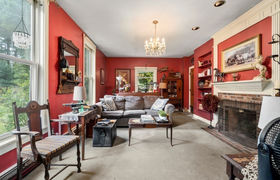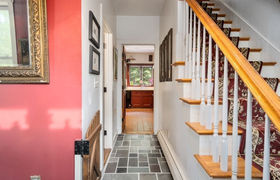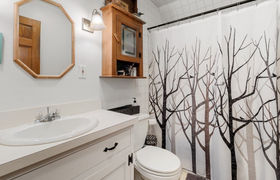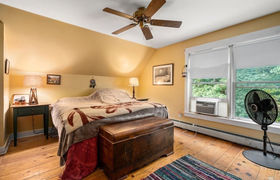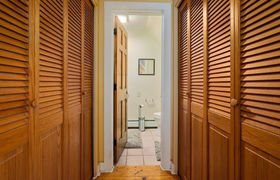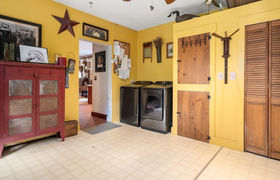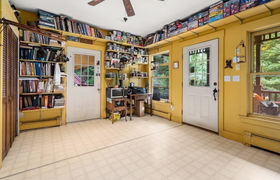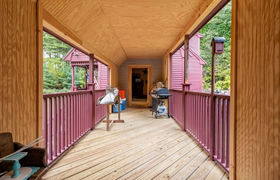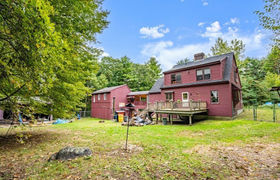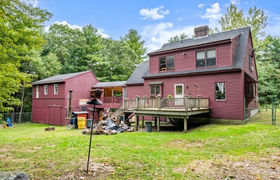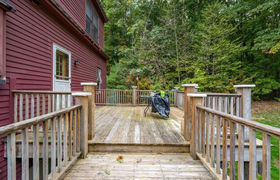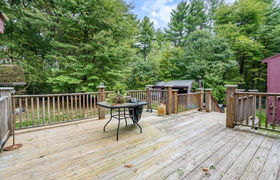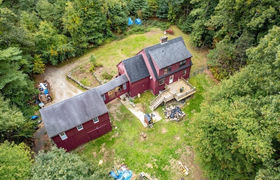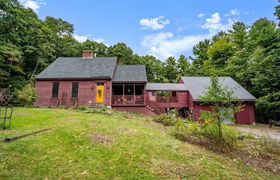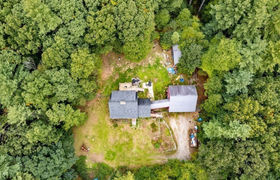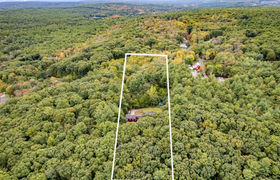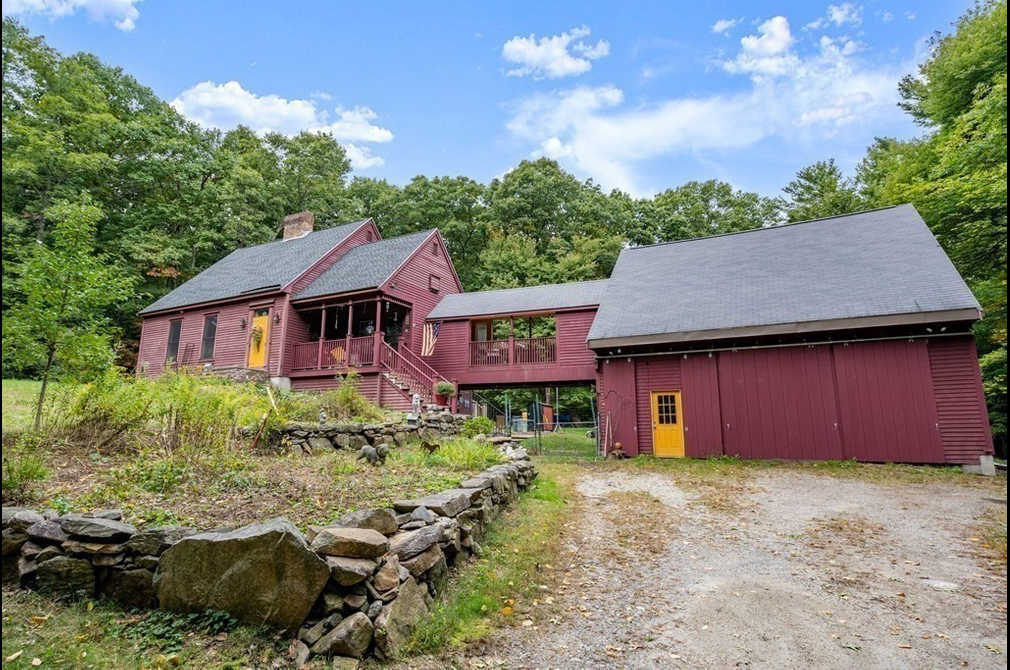$3,610/mo
Charming cape style home situated on over 5 private acres of land and abutting state and local conservation land with direct trail access. Fantastic opportunity to make this your dream equine property or just enjoy the peace and quiet! This home boasts an oversized garage, perfect for the car enthusiast (28 X 32). Propane heater and more. While this home is heated by oil, there is also an outdoor wood boiler to help offset winter utility expenses. The interior consists of mudroom access from the open porch or the formal entryway with slate floor, oak stairway and 1/2 bath. The kitchen and dining area are lined with locally milled wide pine floors, a cozy living room with beautiful fireplace and mantle, a chef's kitchen with commercial grade propane range and hood plus wood stove. The 2nd floor 3 bedrooms and 2 full baths include the primary suite with pine floors and bath. In addition, there is a framed and roughed in bonus room above the garage just waiting to be plastered & finished
