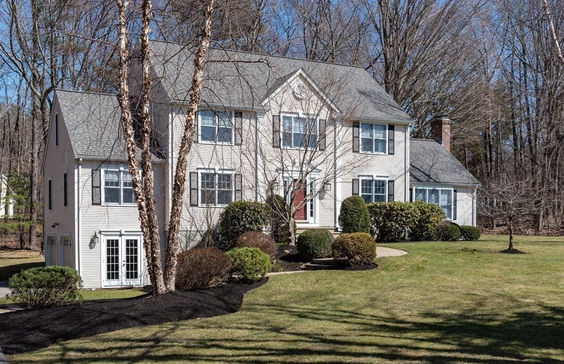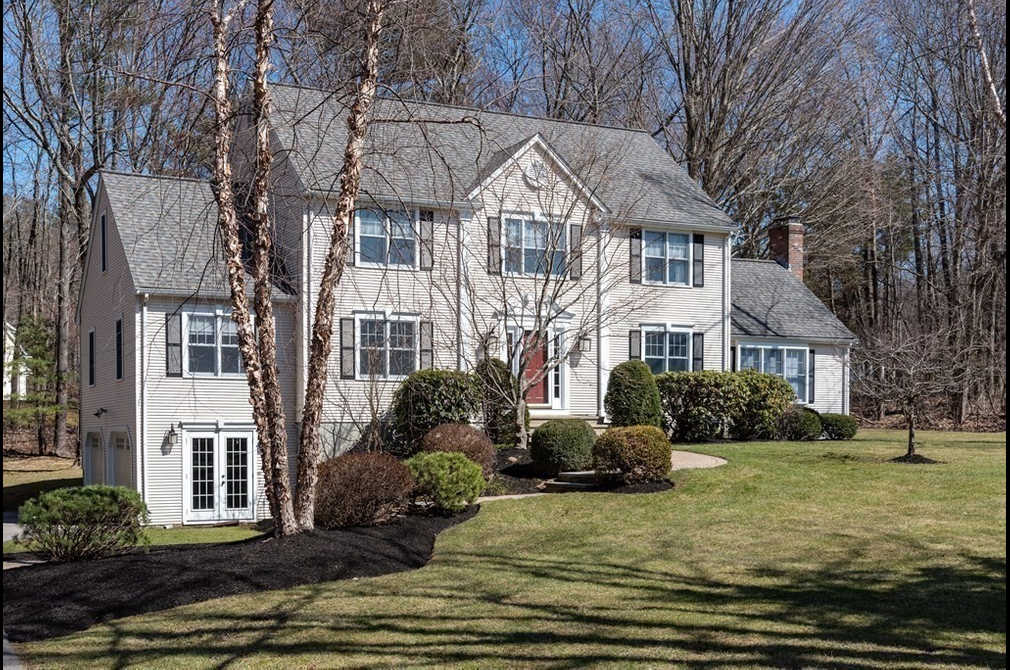$5,520/mo
Beautifully updated colonial in a picturesque neighborhood setting. Gleaming hardwd floors greet you as you enter the foyer. Sophisticated kitchen renovation (2020) includes upgraded stylish white cabinetry accented with a deep blue, lg island w/microwave drawer. The plethora of quartz counter space is highlighted by sleek glass tile backsplash. This lg kitchen has plenty of room to entertain-complete with a beverage center & wine frig. Open floor plan to the sunny family room w/ cathedral ceiling, new carpet, 2 skylights, picture windows, fireplace & entrance to the composite deck. Upstairs is the primary ensuite with an expansive walk-in closet & renovated (2018) luxurious primary bath. Relax in this spa-like bathroom- choose from the soaking tub or tiled shower w/ glass enclosure. A dual sink vanity & dual mirrors complete the look. Home office, finished basemnt, Furnace/Central Air replaced (approx. 2018) Hopkinton hosts a nationally ranked school district. Close to 495/Pike/Train


